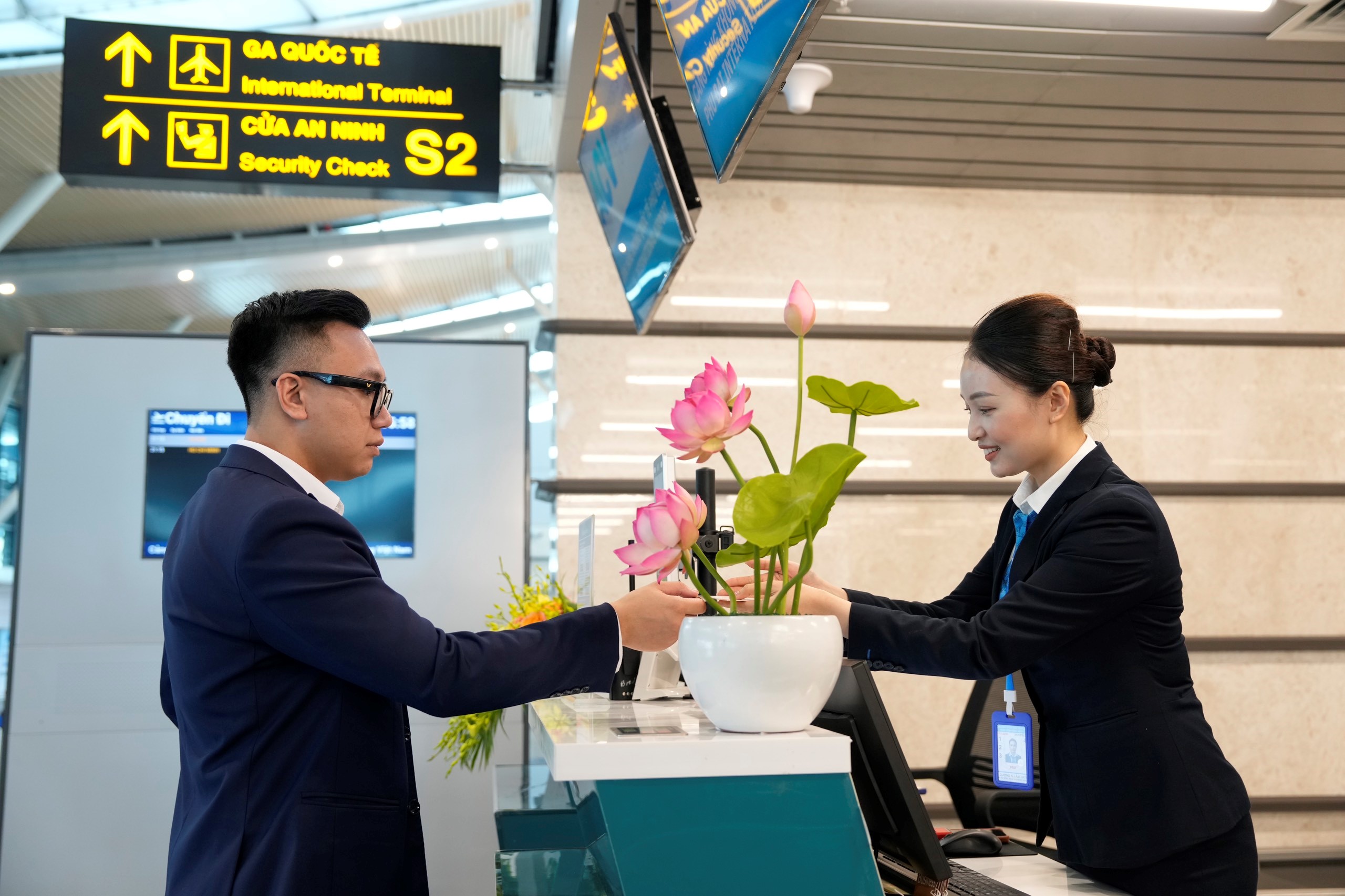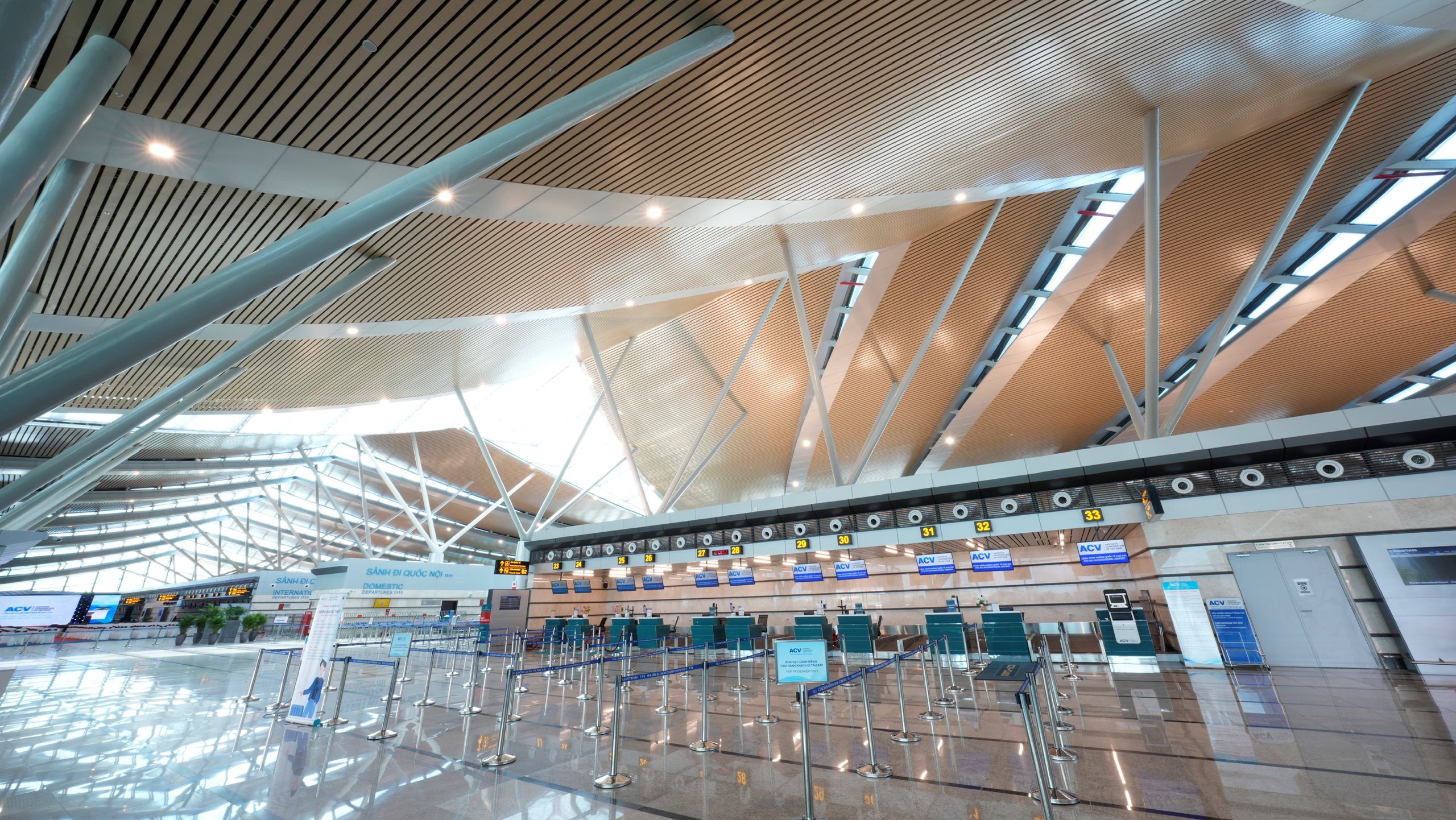On 17 June 2023, Phu Bai International Airport’s New Terminal 2 was inaugurated by the Airports Corporation of Vietnam (ACV).
Hue city is the center of commerce, services and international transactions of the economy of North Central Coast Vietnam as well as one of Central Coast Vietnam's transportation hubs. It serves as a gateway for the East-West Economic Corridor connecting Myanmar, Thailand, Laos, and the East Sea. Thua Thien Hue's strategic location is critical for Vietnam's socio-economic development, politics, culture, national defense, and security. The city has essential progressively become a favorable attractive destination for both domestic and international investors; and also, a tourist attraction destination renowned for traditional and cultural values with many UNESCO-recognized heritages such as royal monuments, ancient palaces and pagodas.

Phu Bai International Airport (PBIA) is slated for renovation as the volume of international travelers to central Vietnam is expected to increase and develop rapidly in the coming years. This is to improve local aviation quality and neighboring provinces, as well as boost socio-economic and tourism development for Hue City, and is in accordance with the latest national airport construction agenda toward 2030.
In 2013, ACV invested in repairing and upgrading Terminal 1 with a total investment of nearly 700 billion VND and designed to serve 1.5 million passengers a year (800 passengers per peak hour). In 2016, the passenger volume exceeded its capacity, reaching nearly 1.6 million passengers. Regarding the essential of promoting local tourism as a spearhead sector for Hue city, the new airport terminal 2 construction project had been considered to meet future passenger demand. As a result, the construction project of the T2 terminal kicked off on 29 December 2019 by ACV as the project owner with an investment of VND 2,300 trillion (~ 96 million USD).
The terminal has a construction floor area of about 22,380 m2, expected to serve 5 million passengers per year including 4 million domestic passengers and 1 million international passengers. The passenger terminal T2 is connected to the aircraft apron by four passenger boarding bridges (PBB) including three PBBs serving for Code C aircraft and one double PBB capable of accommodating either one Code E aircraft or two Code C aircraft simultaneously.
In addition, the terminal was designed with functional spaces including 2 elevations and 3 floors including the first floor, mezzanine, and second floor as well as aesthetic features. The first floor includes the arrival hall, baggage carousel, immigration area, airport authority, customs, VIP lounge, lost luggage room, security control. The mezzanine floor has airline’s offices. The check-in area, security control, exit area, and waiting area for boarding are located on the second floor.

Besides, the terminal is furnished with modern utilities and equipment for appropriate procedures at check-in area and a waiting hall, thereby enhancing the operational efficiency and capacity of the terminal while providing a smooth and convenient passenger flow from the check-in area to the boarding area and vice versa, as well as from the aircraft to the baggage claim area. Besides meeting proficiency requirements, this terminal T2 also focuses on visual clarity, comfort, and expediency for passengers.
According to its design, Terminal 2 is structured with 44 check-in counters, 4 self-check-in kiosks, 8 boarding gates, 4 baggage claims including 3 for domestic and 1 for international, 4 PBB including 1 double and 3 singles, 10 security checkpoints including 6 for domestic and 4 for international flights, and 10 immigration counters including 6 for arrivals and 4 for departures.
The superstructure is elevated 8.8 meters above the ground, allowing for seamless traffic flow underneath while providing passengers with better visibility. Passengers are going to enter the departure hall by a viaduct to reach the check-in counters, then proceed to the security checkpoints. After completing those mandatory procedures, passengers will wait for boarding at a spacious waiting hall featuring a variety of amenities and services.
Specifically, the architectural hallmarks of the terminal include the first-floor eaves and the second-floor skylight roof system. In particular, the first floor, with its 12-meter-wide eaves and landscape inspired by the Huong River, is the focal impression to welcome passengers to Hue city. In addition, the second floor appears an impressive architecture with the 54-meter-long middle skylight roof system along the passenger's direction of movement, which both provides skylight and serves as a compass for passengers to easily recognize the flow of movement regardless of where they are standing.
The terminal's design concept is based on a comprehensive analysis of the local geographical and cultural context, which includes the Ngu mountains surrounding the city, the majestic Huong River, and the magnificent historical and cultural architectures of Hue city. Moreover, the cultural diversity of the ancient imperial city of Hue is extensively applied in various corners of the terminal, which contributes to its cultural value.
The exterior concept of the terminal is influenced by the architecture of Hue Imperial Citadel, with overlapping and reaching roof layers. The roof of the terminal is inspired by and modified from those roof levels in a harmonious blend of historic and modern architecture. From its outer appearance, the terminal appears to have a long and conspicuous roof, which possesses both the characteristics of a passenger terminal and the visual appeal of imperial Hue architecture. The design of Terminal T2 at PBIA reflects the incorporation of past accomplishments and the aspiration to ascend and move forward.
Terminal 2 of PBIA is the first terminal under ACV’s management to undertake a digital transformation by upgrading digital infrastructure and platform to standardize airport procedures. These practices include self-check-in kiosks, self-baggage drop, and AI automatic announcement system to seek passengers based on their names as well as the implementation of deploying chip-based identity cards, facial ID, automated control equipment for security procedure, and E-gate, which provides passengers with great convenience.

Parking areas for cars, taxis, buses, and travel coaches are designed in front of the terminal to accommodate the designed capacity and future expansion. Traffic flows into the parking areas are structured to minimize traffic jams at the entrance of the terminal. Motorbike parking areas are separated from other traffic flows to avoid overlapping with other vehicles. Moreover, other auxiliary items such as wastewater treatment station, power station, toll station, security booth, and isolation fence are arranged appropriately.
With the inherent advantages of Hue and the North Central region regarding socio-cultural heritage and defense and security along with the constant development of the aviation industry and ACV, PBIA with the modern new T2 is considered to meet the needs of society as a safe airport and a gateway connecting domestic and international destinations. This work also marks its crucial position in promoting socio-economic development and ensuring defense and security in Thua Thien Hue province and the North Central region.

